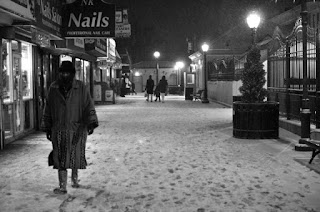The Saga of Corbin Court

John R. Corbin in 1908

 |
| New Corbin Court Street Sign At Foster Ave Looking West |
 |
| Historic District Street Sign Fiske Terrace-Midwood Park |
In 2008 the City conferred landmark status on Midwood Park and Fiske Terrace, our sister neighborhoods across the Brighton tracks, largely based on the splendor of the residences erected there by John R. Corbin and Thomas Benton Ackerson.
The Landmark Commission’s Designation Report devoted considerable ink to these builders’ activities and designs, although the biographical data was somewhat scanty. This aroused my curiosity. How many of our 214 houses did these two men build in West Midwood, long considered the most modest corner of Victorian Flatbush? Where did they live and when did they die?
 |
| Read It.. Here |
 |
| T. B. Ackerson in 1908 |
First, research indicates that we have much in
common with our neighbors beyond the Cut: Corbin and Ackerson built the
majority of the homes here too. Most of the houses along Rugby and
Argyle Roads were built by Corbin, as well as many along Glenwood Road,
Wellington, Waldorf and DeKoven Courts, all between 1903 and 1908, with the majority constructed in 1904 and 1905.
And
in that same span, Ackerson completed construction of all the two family residences
on Westminster Road between Glenwood and Avenue H. As for the rest of
our neighborhood, Christian Bauer (aka Baur), a former partner of John Corbin from 1897-1902, and
Edward R. Strong – who both developed several properties in Fiske
Terrace/Midwood Park – also built houses here: Bauer on Argyle between
Foster and Glenwood, and Strong on Marlborough Court and along Foster
Avenue. [Strong also built the block-long row of stores with apartments above that still stand on Coney Island Avenue between Foster and Newkirk Avenues across from the PS 217 schoolyard.]
Not always appreciated is the fact that Corbin and Ackerson erected their buildings here BEFORE moving east of the Brighton line. In 1903 there was a financial panic that caused a run on the banks. This might have influenced the price point for their buildings since most were not built to order but in anticipation of making a sale after they were finished.
Finally, the architect Benjamin F. Driesler designed most of the homes built by
Corbin in Midwood Park and West Midwood. This did not require Driesler to sit at his drafting board for each new plot because Corbin mass-produced his homes based on five basic Driesler wood frame colonial revival designs, tweaking them here and there to arrive at 30 different layouts, accounting for many of the thousand buildings attributed to Driesler in southern Brooklyn. Driesler also was the
first resident of a building he designed for Corbin along the Brighton
line on Glenwood Road, which has long been home to the Finkel
family.
 |
| 1435 Glenwood in 2014 - Corbin Built |
 |
| 1435 Glenwood in 1961 - Driesler Slept Here |
 |
| Benjamin F. Driesler, 1908 |
But their names are now known to only a few preservationists and architecture buffs. For instance, none have a Wikipedia entry, discounting a 120 word throw-away on the Ackerson Company. Certainly, their contemporaries recognized the enormous accomplishments of these developers. In fact, Corbin was widely renowned in his day as “The Master Builder of Brooklyn.”
 |
| A Defunct Cortelyou Shop: Should It Have Been Named for Driesler? |
Corbin and Ackerson met financial ruin after branching out beyond their Brooklyn roots, Ackerson in Suffolk County and Corbin in Kew Gardens. But Corbin, Ackerson and Driesler are all buried in Brooklyn: Evergreen Cemetery for Corbin and Driesler, while Ackerson is in section 202 of Green-Wood – the corner closest to Flatbush.
 |
| Fiske Terrace: 1905 BA (Before Ackerson) Courtesy The Great Paul Matus |
 |
| 1906: Ackerson Office Which Became Ave H Station |
 |
| 2015: In All Its Landmarked Glory |
 |
| 2016: Corbin Court Looking North From Glenwood to Foster |
 |
| 2016: 1043-1049 Corbin Court Looking West from Glenwood Road |
But how to prove it? While Chaudry lobbied the Transportation Department to tend to the Court and erect a street sign, I dug through old press clippings, photos and directories…The name first appeared in 1923 ads for apartments there (“1047 Corbin Court-6 rooms, bath, electric, near Newkirk Station, $50 rent”). But since the three story brick building fronted on Coney Island Avenue, it could also be searched as 1049, 1047, 1045 or 1043 Coney Island Avenue.
 |
| 2015: 1043-1049 Coney Island Ave Looking East from Coney and Glenwood |
Those searches yielded results dating back to February 1906, when the Wells Presbyterian Church used the storefront at 1045 Coney (aka 1045 Corbin) as a temporary chapel, waiting for its church to be built at the corner of Argyle and Glenwood Roads.
 |
| 1911: Corbin Court Building on Right A Road House In Distance is on SW Corner of Coney Island Ave and Foster (see note on Tunis Road House below) |
 |
| Brooklyn War Memorial: List of 11,500 WWII Brooklyn Fatalities |
 through this stunning list, I recalled that Steven Spielberg decided to honor the sacrifice Brooklyn made to defeat fascism by making the lone survivor of the Rangers assault squad in "Saving Private Ryan" a Brooklyn boy, played by Ed Burns.]
through this stunning list, I recalled that Steven Spielberg decided to honor the sacrifice Brooklyn made to defeat fascism by making the lone survivor of the Rangers assault squad in "Saving Private Ryan" a Brooklyn boy, played by Ed Burns.]The Court also figured in a story about a horrific train crash in 1907 near Newkirk Avenue during creation of the Brighton trench, leading to the collapse of a temporary wooden bridge above the tracks. The injured were rushed to a drug store at Corbin Court and Foster Avenue, among them the only fatality -- a young lad who was then living next to the building where Chaudry lives today. (BTW that drug store at 1043 Corbin Court was also the polling location for the 1918 election, the first time women were allowed to vote in New York; when it closed, the triangular space lent itself to a liquor store, a vegetable stand and eventually today’s Gyro Hut.)
 |
| 1043 Corbin Court aka Coney Island Ave, 1985 NYC Tax Photo |
 |
| 1045 Corbin Court, NYC Tax Photo |
 |
| 1047 Corbin Court, 1985 NYC Tax Photo |
 |
| 1049 Corbin Court, 1985 NYC Tax Photo |
Then, suddenly, everything started to come together this past Summer. Chaudry finally got NYC DOT to erect a street sign in late August and to make some asphalt repairs soon thereafter.
 |
| 2016: Corbin Court Street Sign At Foster Ave Looking East |
 |
| Corbin sells 1043-1049 Corbin Court in 1906 |
 |
| 1905: Ackerson Sales Office, SE Corner CIA and Glenwood Corbin Building Was On NE Corner (Left, Out of Frame) |
 |
| 1905: Ackerson Sales Office CloseUp |
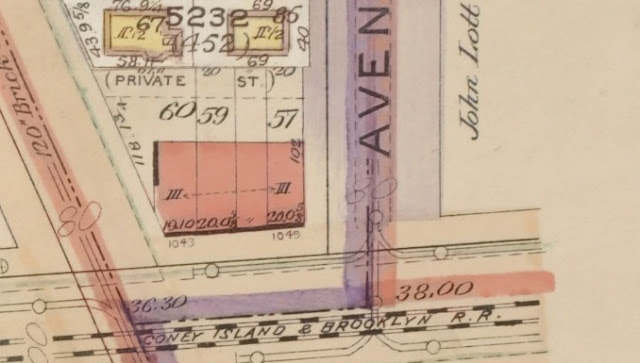 |
| 1905: Intersection of Glenwood, Foster and CIA "Private St" Is Now Corbin Court Red=Brick Yellow=Wood "John Lott" Still Shown As Owner of Corner Lot Where Ackerson Put His Office |
 |
| Close-Up of Corbin Court Building (Left Center) |
More On Corbin And Ackerson
With the Argyle Heights Research Division, headed by Waldorf Court alum Dottie Wahl, working overtime, we then started to fill in some blanks in the life stories of T. B. Ackerson and especially John Corbin.
Dottie, mining genealogical and census records, determined that Corbin was born July 23, 1870 in Brooklyn, the son of a carpenter, also named John, who had emigrated from the English Channel Isle of Guernsey. He followed his father into the carpentry trade, then studied architecture. In 1891 he married Nellie Gooding, with whom he was to have two sons, Harold and Milton.
The first references to Corbin in the Brooklyn Daily Eagle occurred in March 1896 when he sold a house he built on East 32nd Street south of Ave F (now Farragut Road) which was then being developed by the Germania Real Estate and Improvement Company:
| March 19, 1896: Brooklyn Daily Eagle |
 |
| 637 E 32nd Street: Corbin's First Known Sale? |
A month later he became a new member of the Flatlands Taxpayers Association, with a residence noted on East 32nd Street:
 |
| April 7, 1896: Brooklyn Daily Eagle |
 |
| October 1894: Flatbush at Ave C (Clarendon Road) Germania Sales Shack Far Right |
 |
| Postcard Of Same Photo Above. Vanderveer Park Lots Sold Here |
But by 1896, Bauer and Corbin had moved to an office at 1609 New York Avenue, off Glenwood Road, amidst an area of new construction in the expanding Vanderveer Park and in 1897 they were selling four brick buildings they built at their prior location.
| August 21, 1896: New Building at 1609 NY Ave |
 |
| 1609 New York Avenue |
 |
| Oct 12, 1897 Ad For Brick Buildings at Flatbush and Ave C. Christian Bauer Was 22 Years Older Than Corbin |
Bauer (aka Baur) And Corbin, 1898-1902
 |
| Feb 1898 Sale by Corbin and Bauer |
 |
| Apr 1898 |
| Feb 1898 |
| Jul 1898 |
 |
| Mar 1898 |
| Jul 1899 |
| Jul 1899 |
 |
| Apr 1900: Corbin Optimism Well-Founded |
 |
| Apr 1900: "Vanderveer Park West"-- Soon to be "South Midwood". Note Boundaries, Lott Farm and "American Army" Camped Here |
 |
| Sep 1900: Corbin and Baur "Most Popular" At Event Henry Meyer of Germania Hosts |
BAUR (aka BAUER) On His Own
 |
| 1309 Glenwood Road: Christian Bauer (ex-Corbin Partner) Built It In 1906 |
 |
| 1309 Glenwood in 1985 NYC Tax Photo |
 |
| Mar 26 1929: Christian Baur (aka Bauer) Obit. Former Corbin Partner. His Son, George, Built Six Homes in Midwood Park-Fiske Terrace |
1902: CORBIN ON HIS OWN
 |
| July 3, 1902 |
 |
| Jan 29, 1902 |
Corbin began buying property where he would set up his first factory, near the junction of Nostrand and Flatbush Avenues.
 |
| July 7, 1902 |
 |
| August 19, 1902 |
 |
| October 25, 1902 |
 |
| September 30, 1902: Germania Supplies Plots |
 |
| Mar 1903: Bauer Still Active Near Glenwood Corbin Now With Germania, Active in South Midwood |
Corbin opened another shop, at 1516-1522 Flatbush Avenue, a half-mile south, near Glenwood Road, following the flow of construction as it moved west and south.
As the accompanying photos attest, there weren't too many buildings lining Flatbush then. But one of the most prominent was located just down the block from Corbin, at Germania Place, a street named by its first occupants, the Germania Real Estate and Improvement Company.
 |
| 1895 Germania Place Sales Office At "The Junction" (Left) Flatbush Ave Looking North 1895 Nostrand Ave Trolley on Right Note the Twin Turrets Sporting Flags |
 |
| 1898: Germania's New Building Plan Same Location at Junction Note the Turret and Flag |
Germania consisted of four German-Americans from Williamsburg who almost single-handedly created a land-rush that led to the conversion of southern Brooklyn from farmland to residential neighborhoods. Within months of their incorporation in 1892, Germania bought a farm from the Vanderveer family in what is now East Flatbush. But the Germans were not builders, they were grocers. Very successful grocers. They also were very good at negotiating land purchases from farmers, then enlisting labor to clear, grade and landscape their tracts, after which they were able to persuade Flatbush and Flatlands VIPs to assist their installation of sewers, gas and water lines. But the "improved empty lots" of their new Vanderveer Park were not exactly selling like hotcakes, given that surface transport had yet to reach the area. So to spur sales growth the Germans had some houses built, which they then occupied as pioneers. This is where John Corbin got his start. In fact, when Corbin incorporated his business in 1902, he listed as his new address 1560-1562 Flatbush Avenue - the new substantial building at the corner of Germania Place (see drawing) that he built for Germania to replace their wooden sales office.
 |
| 1900: Original Cortelyou Club Note the Flag Atop The Turret, the Long Porch and Empty Land |
 |
| 1910 Post Card: Cortelyou Club Showing Driesler Re-Design. A New Front Extension; No Turret Block Fully Built Now |
 |
| Corbin, His Wife and Two Sons Lived In This "Corbin House" at 3316-3320 Glenwood Road (c/o East 34th Street). Note Turret. |
 |
| John F. Dreyer |
Dreyer (via Germania) sold its improved lots to Corbin to build homes and then Dreyer (via the John R. Corbin Company) sold the homes to the eventual residents. Some of the early property filings involving Corbin listed below show Germania Real Estate (and his wife Nellie) as sellers.
 |
| Henry A. Meyer in 1908 |
 |
| Meyer Portrayed in Many 1891 Cartoons as a Country Grocer Unqualified to Be Mayor of Brooklyn |
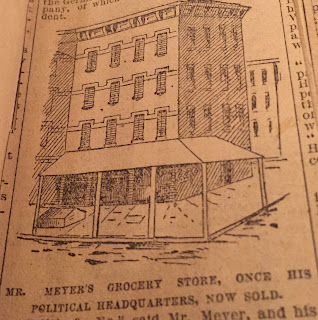 |
| Meyer's Grocery Depicted at Wythe and N 3rd St Building Still Stands |
 |
| Germania's Officers. John Dreyer Was VP for Meyer and Corbin |
In the months before the election, Meyer and three nearby grocer pals pooled their money and bought farmland in Queens, just east of Ridgewood in what would become Germania Heights, a name that survives today. But there was no room for expansion there and so a year later they incorporated as the Germania Real Estate and Improvement Company -- with the prominent, voluble, likeable and 300 pound Meyer anointed President -- and began buying up farmland in Flatbush.
Vanderveer Park, initially nine blocks of land "as flat as a bowling alley," from Rogers to Brooklyn Avenues, and one block wide from Avenue C (later dubbed Clarendon Road) to Avenue D, was extended by seven more land purchases which pushed south to Farragut Road, west to Flatbush and east to Paerdegat Avenue.
 |
| 1900: Meyer (L) With Judge Henry Steers, At Rogers Ave and Clarendon Rd Steers Became Borough President in 1909. They Were Friends For 50 Years |
The Vanderveer development pre-dated the other Victorian Flatbush communities but is hardly remembered today. In fact, the word Vanderveer will usually evoke in long-term Brooklynites only memories of the Vanderveer Projects (now the privatized Flatbush Gardens). I grew up in the area in the 1950s and nobody called it Vanderveer Park then. It was "Flatbush" or "East Flatbush" or "Flatlands." And there is no neighborhood that presently claims the name. Today the term "Farragut" is most often used, although back in 1953 a Vanderveer Park Civic Association was formed to protest transit issues covering the area east of Flatbush to Albany Avenue from Glenwood Road south to Avenue M. So, while Germania's "improvements" became the normative approach elsewhere, it appears that home construction in the
 |
| 1907 Map Shows Germania Park Lower Right |
 |
| 1918: Meyer Stands in Front of His Home at 2509 Newkirk Ave. His Treasurer August Schmidt Lived at 2415 Newkirk Ave |
But there were endless reminiscences of how Meyer negotiated land deals with the cagey rural Dutch land barons. To read Meyer is to get the sense that all the Victorian mansions that followed upon his efforts were really an after-thought. The important thing was Germania cleared the land, got the pipes installed, the streets paved and sold the plots. After that, who cared? Meyer does not even describe the home he lived in on Clarendon Road and East 32nd Street, lest he have to mention the builder or architect.
I am led to believe that Meyer simply wanted to avoid
 |
| 1894: Meyer Sells Vanderveer Park "Lots" for $2900 - Only Sales Detail Found In Collection |
 |
| Meyer, Driesler, Corbin, Ackerson, The Dreyers and Schmidt Were Cortelyou Club Members |
 |
| Henry A. Meyer's Home: Clarendon Road and E 32nd In 1908. Note the Turret. |
 |
| 1907 Corbin Ad |
 |
| 1908 NYT Report on Corbin Sales On The Courts |
Corbin's shop occupied a crucial location at the Junction, next to the rail line. Then situated at street level, years before the grade crossings of the LIRR were eliminated by depressing the railbed, Corbin's wood, stone, glass and metal could be off-loaded directly from freight trains to his factory.
 |
| US Patent 813690 - Adjustable Door Jamb |
Corbin's Building Styles
We now come to the buildings themselves. As the Landmarks Commission pointed out in its marvelous report designating Fiske Terrace and Midwood Park, it is difficult to determine how much the design of these homes owe to the architect or to the builder: "Architects may have done little more than file already-prepared plans obtained from a book or for Ackerson [and] Corbin...Also puzzling is the relationship between architect Benjamin Driesler and the John R. Corbin Company. [S]ome new-building records for standard Corbin houses credit Driesler as the architect; the records for many houses constructed later by Corbin, but in exactly the same models, list the John R. Corbin Company as the architect. It is unknown whether Driesler was filing plans prepared by the company, or whether these houses were original Driesler designs that the company might have later acquired the rights to, and filed for on its own." (Page 28)
What we do know is that Driesler and Corbin, like Meyer and Corbin, seem to have been joined at the hip. Driesler lived and worked in buildings which Corbin erected and is credited as the architect for many of the homes Corbin rolled out when he first formed his company and began his assembly-line production. I prefer to imagine them working together to hammer out the five basic designs, which Corbin then altered here and there to maintain the individuality of the block-faces. On the other hand, what the hell do I know?
First, it is important to recognize that Corbin and Driesler were not letting their imaginations run wild. Their designs had to adhere to strict covenants instituted by the Germania company for all of the South Midwood expanse stretching from Flatbush to Coney Island Avenues. They prohibited any structures higher than three stories, and required “a roof of the character known as a peak roof such as is used in the construction of Queen Anne or Colonial cottages.” Lawns were mandated by rules setting minimum lot sizes at 40 by 100 feet; front fences were prohibited, as well as closed-board fences and fences higher than four feet at the parcels’ sides and rears; and houses had to be less than 30 feet in width “exclusive of the eaves of the roof [and] bay windows.” These restrictions remained in force until 1940, when in West South Midwood and elsewhere, homeowners voted to let them lapse in favor of voluntary compliance.
Per the Landmark Designation Report for Fiske Terrace-Midwood Park: "[D]esigning and constructing suburban architecture during this period was largely a matter of 'embellishing simple forms' with ornament drawing upon a variety of styles, including the Colonial Revival, Arts and Crafts, and the fading Queen Anne. Their work often exhibited a whimsical eclecticism, with multiple styles freely mixed on the same house in a decidedly non-Academic way, and in a romantic manner inspired by the picturesque architecture of the previous era. Frequently defying traditional style classifications, the residences created by these architects and companies have been termed 'Builder style' houses by historians James C. Massey and Shirley Maxwell. While not all of the houses in Fiske Terrace-Midwood Park fit this description, many do, particularly those constructed by the John R. Corbin Company." [Page 24]
Corbin's houses incorporated three new styles (Foursquare, Homestead Temple, Bungalow) which had fully emerged at the turn of the century, along with older styles (Queen Anne, Colonial Revival and Dutch Colonial Revival). Many of them featured gambrel roofs (roofs with a shallower slope above a steeper one) and gables. Although Corbin constructed most of the homes along Argyle and Rugby Roads, no two houses look alike. This is because of his use of models which altered the style for each. About the only thing these houses had in common, aside from being free-standing wooden frames sitting on massive, rough-faced concrete block foundations, were their rectangular footprints, peaked roofs, projecting bays on three sides and their simple elegance. Here are some descriptors Landmarks reported for Corbin's models and some exemplars on our blocks. Please note that Corbin eventually made 30 odd models and within each model there are many variations, so these descriptors are by no means all-inclusive! Wish I had more time to show all the exemplars!!
MODEL A:
Colonial Revival with a gambrel roof, a grouped window set within its front gable, projecting bays on 2nd floor, each with three windows, and one bay on first floor with a wraparound porch with Tuscan columns.
 |
| Model A: 1409 Glenwood |
Dutch Colonial Revival with gambrel roof, bay windows on the second floor and sometimes an additional, single second-floor window.
 |
| Model B: 740 Argyle |
 |
| Model B: 715 Argyle |
MODEL C:
Crowned by a triangular gable that contains a smaller, off-center gable heading a second-floor three-sided bay window. Some models have a simpler gable containing a pair of windows grouped beneath a molded projecting lintel.
 |
| Model C: 721 Argyle |
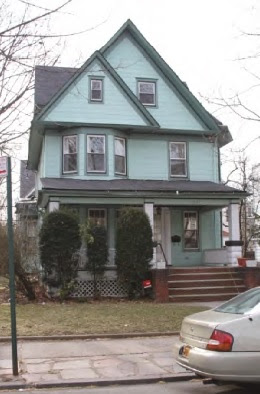 |
| Model C: 722 Argyle |
 |
| Model C: 732 Argyle |
A Colonial Revival-style foursquare featuring Tuscan porch columns, an off-center entrance set within a pilastered surround, and dormers crowned by pedimented gables.
 |
| Model D: 726 Rugby |
MODEL E:
Homestead Temple-House with two small triangular gables set side-by-side beneath a diamond-shaped shingled motif, within the large triangular gable that crowns the house.
MODEL F:
Much like Model G but without the Dutch details, featuring a 3rd floor gable with a turret.
MODEL G:
Drawing primarily upon the Dutch Colonial Revival in its gambrel roof and a small gambrel-shaped gable at its third floor, this model also features a horizontal ledge near the roof’s peak that forms the bottom edge of a triangular gable, lending a Classical element to the façade. A picturesque arrangement of the main façade, with multiple roofs and an abbreviated tower juxtaposed against the gambreled gable, represent the declining Queen Anne style.
 |
| Model G: 1908 Corbin Brochure |
A more modest temple-house featuring a two-bay, boxed-out second-floor window bay and an off-center gable at its third floor.
 |
| Model I: 765 Argyle |
The photos above were copied from the Flatbush Development Corporation's 2012 submission to the Landmarks Preservation Commission, Victorian Flatbush's Request for Evaluation.
 |
| FDC Map: Brown = Not Yet Landmarked |
A Sampling of Corbin's West Midwood Filings:
 |
| Oct 5, 1905: 1315 Glenwood Road Plans Filed For New Building by John Corbin and Benjamin Driesler |
 |
| 1315 Glenwood Road: A Corbin - Driesler Foursquare Creation |
| Sep 2, 1905: 667 Rugby Sold |
 |
| 667 Rugby Rd in 2016. Corbin Built in 1905. Uniquely Gorgeous! |
 |
| Apr 25, 1908: 1320 Glenwood Sold |
 |
| 1320 Glenwood Rd |
 |
| May 4, 1908: 1321 Glenwood Sold |
 |
| 1321 Glenwood Rd |
| July 17, 1908: 34 Dekoven Court Sold to Lambert Becker |
 |
| 34 Dekoven Court |
 |
| Sep 11, 1903: Corbin and Driesler File Four New Building Plans on Waldorf, Wellington and Rugby |
 | |
| Sep 11, 1903: Corbin and Driesler File Another New Building Plan for Waldorf Court |
 |
| Sep 11, 1903: Corbin and Driesler File New Building Plan for SE Corer of Waldorf and Rugby |
 |
| Sep 11, 1903: Corbin and Driesler File New Building Plan for West Side of Rugby Rd |
 |
| Sep 11, 1903: Corbin and Driesler File Another New Building Plan for What Will Be 750 Rugby Rd |
 |
| 750 Rugby Road (2016) Gazebo-Like Porch |
 | |
| 20 Waldorf Court (Circa 2005) Same Corbin Model As 750 Rugby Rd Slightly Modified |
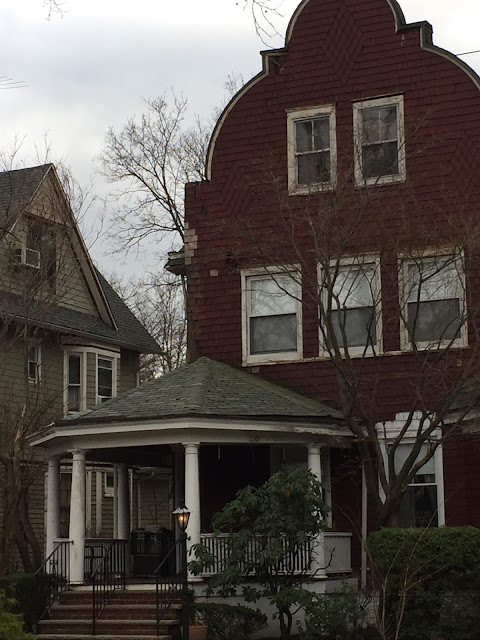 |
| 20 Waldorf Court (2016) |
 |
| 783 Rugby Road (2016) Slight Variation of Corbin Model Seen at 750 Rugby and 20 Waldorf |
 |
| 730 Rugby Road Corbin/Driesler Turret |
 |
| 745 Rugby Road Corbin/Driesler Turret Take Two |
 |
| Sep 11, 1903: Corbin and Driesler File Another New Building Plan for Waldorf Ct |
 |
| Sep 11, 1903: Corbin and Driesler File Another New Building Plan for Rugby Rd |
 | |||||
| Sep 11, 1903: Corbin and Driesler File Another New Building Plan for Rugby Rd |
 |
| 1430 Glenwood Road: Corbin Built It 1905 |
 |
| 1929 Realtor Photo of 715 Argyle Road (Corbin Built It In 1905) |
 |
| 715 Argyle Rests on Big Stone Blocks |
 |
| Basement Wall: Big Stones |
Original Corbin Stained Glass:

 |
| Apr 26, 1908 Corbin Ad "25 Models" - Note Jamaica Bay Locale |
Corbin's own assembly line offered buyers a choice of five different basic models, which were later expanded to 30. The Corbin homes in West South Midwood, as our neighborhood was then called, did not have as many wrap-around porches and some of the other fancier exterior embellishments that would be found in Midwood Park in the following years. This was likely due to some smaller plots here and perhaps the Recession of 1902-1904 impelled more modest models.
 |
| Feb 14, 1909 Corbin Ad: "30 Distinctive Models" |
 |
| April 1910 Photo of Corbin's Plant on Jamaica Bay, Opened in 1908. |
 |
| May 1910: Corbin Sells Old Factory Land by LIRR to Lehigh Coal Two Years After Move to Mill Creek |
 |
| May 1, 1910 Brooklyn Eagle |
And so it came to pass that on December 10, 1907, Corbin nominated Meyer to replace Elwin Piper, the head of the Allied Board of Trade, as the leader of the Jamaica Bay Improvement Association. Meyer was elected President, and Piper and Corbin were named his Vice-Presidents.
 |
| 1910 Annual Report of the Jamaica Bay Boosters Note Meyer is President, Corbin a VP and Boody, Kracke and Pounds Among Advisors |
 |
| Nov 29, 1912 Brooklyn Eagle |
 |
| Mar 17 1912 NY Times |
 |
| Aug 11, 1912 Brooklyn Eagle |
the model homes that had populated East Midwood (1909) and Slocum Park (1910), then shipped 100 bungalow cottages to Saltaire, Fire Island (1911) and by 1912 was active in Jamaica Estates and Kew Gardens.
 |
| 1909 Aboard Boat in Jamaica Bay Bearded Meyer 2nd From Right Mustached Corbin Behind Meyer |
 |
| 1909: Meyer and Corbin, Side by Side (Top Row, Far Left) At Jamaica Bay Dock |
 |
| 1909 Jamaica Bay Meeting 2 Blocks From Corbin's Home |
 |
| 1912 Jamaica Bay Shindig: Corbin and Meyer on Dinner Committee Corbin Also Chairman of Reception Committee T. B. Ackerson and Louis Pounds Also Listed |
 |
| 1913 Jamaica Bay Annual Letter: Meyer and Corbin Still Officers |
 |
| 1914 Jamaica Bay Annual Letter: Meyer and Corbin Still Officers Corbin's Address of "Flatbush Av and LIRR Crossing" Never Updated Over The Years to Indicate Jamaica Bay Locale. Tsk, tsk, tsk! |
 |
| 1914: The Annual Letter Itself Has Dim News |
Of interest, the Jamaica Estate homes were to represent yet another set of models for Corbin, incorporating "pneumatic cleaners, laundry chutes, cold storage and other up-to-date devices."
But alas and alack, Corbin had over-expanded and got into financial difficulty. By May 1913, his factory was sold by Meyer's Germania Realty to a large manufacturer who planned to use the newly dredged canal to ship its stoves and pipes.
 |
| In 1913 The Foundering Corbin Sold His Factory to Germania (Henry A. Meyer) Who Then Sold It to A Stove Company Attracted by the Waterfront Location |
Thereafter Corbin's name appears only in sales records of swine reared on his farm. Corbin's passing in 1937 was not recorded in any New York newspapers. By the 1940 census, his widow Nellie was taking in boarders to make ends meet. His descendants occupy the same farmland today. [Thanks again to Dottie Wahl for her research on Corbin, which sheds new light on his later years.]
 |
| May 1, 1913: Corbin's Factory Sold to Large Manufacturer |
 |
| June 7, 1913: Corbin Liquidation |
 |
| 1914: Corbin's Old Factory Buildings Along LIRR Sold to Motor Co. Bye Bye John Corbin But We'll Always Have Your Court |
 |
| October 30, 1917 Corbin's Filing Indicated Liabilities of $50,204 and Assets of $658 |
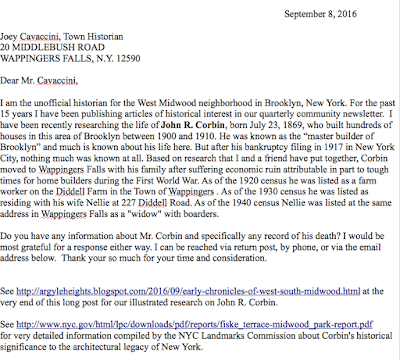 |
| My Wonderfully Warm Letter |
 |
| Town Historian |
 |
| An Ackerson House on Westminster Road |
 |
| Ackerson in 1900 |
 |
| Oct 21, 1905 List of Ackerson Sales Includes "South Midwood" |
As outlined in the Landmarks report on Fiske Terrace, thereafter Ackerson modified his development tactics: in South Midwood, South Greenfield, Fiske Terrace and West South Midwood, his company provided everything for the development including the construction of the roads and utilities; the construction of two-family homes using several set plans; and the financing of sale of the homes for the buyers. In Fiske Terrace, Ackerson’s houses were built primarily along the courts, East 17th Street, Glenwood Road, and the east side of East 19th Street.
 |
| 1903 Photo of Westminster Rd South from Glenwood Rd (Ackerson Brochure) |
 |
| 1904-5 Photos of Westminster Rd South from Glenwood Rd / CIA (Ackerson Brochure) |
 |
| Ackerson's 1907 Brochure (Per His Late Nephew) |
 |
| 1905 Summer Work Gang on E 17th St |
 |
| 1905 Work Gang on E 17th St - Grading Almost Complete |
 |
| Sep. 1905: Work Gang on Avenue H and E 19th |
 |
| Some Ackerson Interiors in Fiske Terrace |
 |
| 1906: Most of the Ackerson Houses Are Sold |
 |
| Jun 3, 1905: Ackerson Sales on Westminster Road |
 |
| 706 Westminster Rd |
 |
| Westminster Road Near Ave H |
 |
| Westminster Looking North to Glenwood |
 |
| Westminster Road Looking South to Avenue H |
 |
| Westminster, Glenwood to H = All Ackerson Homes |
But the same sad financial fate that laid Corbin low also befell Ackerson, whose company suffered a slump during the First World War and was put into receivership. T. B. Ackerson died of pneumonia in his Roslyn home in 1924.
 |
| May 30, 1924 New York Times |
 |
| Ackerson Grave Is In Strip Between "Border" and "McDonald" |
 |
| T. Benton Ackerson Grave, Green-Wood Cemetery Fence in Background Is on McDonald Avenue |
 |
| Germania Was Still Kicking In 1943 At Time of the Demise of Its Last Principal, John Dreyer, Who Was Also An Original Principal of The John R. Corbin Company |
 |
| Nov 13, 1949 Driesler Obituary, Brooklyn Eagle |
As we noted, Corbin is buried in The Cemetery of the Evergreens (opened in 1851, 13 years after Green-Wood), which occupies over 300 acres straddling the northeastern border of Brooklyn and Queens.
 |
| Dec 27 1937 Corbin Obit Poughkeepsie Eagle-News |
 |
| Corbin Graves In Red Circled Area Far Right |
Date: January 12, 2017 at 10:45:18 AM PST
To: Dottie Wahl;
Subject: Corbin Burial location
Hi Dorothy,
There are a total of 7 burials in Nazareth, lot#882.
J. Corbin 1906 O. Gooding 1924 D. Gooding 1924
Louise Corbin 1930 John R. Corbin 1937 Harold E. Corbin 1947
Nellie Corbin 1953 Ace Researcher Dottie Wahl Strikes Again! Corbin's Father Died in 1906 and His Wife in 1953.
Here is a photo of the Corbin family burial plot in Evergreen. Unfortunately, there is no headstone for this less than famous man:
 |
| Corbin Burial Plot in Brooklyn's Evergreen Cemetery. Perhaps Appropriately, No Headstone Survives |
And whatever became of Henry A. Meyer who sold most of the land he cleared and improved in West South Midwood to Corbin and Ackerson?
 |
| Meyer, 1907: Noted for Vanderveer Park, South Midwood and Jamaica Bay (Had Just Taken Over Organization) |
 |
| 1922 "Gowanus Bay" Barge Terminal |
 |
| October 22, 1930: New York Times |
[By the way, the reader may want to read my epic reconstruction of Paerdegat Lane in an earlier blog, here - skip the heart-warming memoir stuff and page down to the maps.] It is fascinating how prominent a role Paerdegat Creek played during the suburbanization of Brooklyn. The principal water supply for Flatbush and Flatlands up until 1947 was the Flatbush Water Works Company, which was owned by the scions of the old Dutch rural families; it drew its water from the Paerdegat Creek, which terminated at Nostrand and Foster Avenues, on the edge of the Vanderveer farm which Meyer bought in 1892...And where Flatbush polticos in the 1940s wanted to build a memorial to Henry Meyer...Finally, Friend of Argyle Heights Rich Dutton suggests "Farragut" Road, which was named by Germania (replacing the drab "Avenue F" on City maps), might have been their corruption of "Paerdegat" since the road ran right through the creek...Hmmm ...Interesting. What we do know is that the popular explanation, that it was named after Admiral Farragut doesn't make much sense since the street originated 35 years after his Civil War fame.]
 |
| 1931 Paerdegat Basin Creation Near Ralph Avenue |
The channel and almost all of the Bay is now federalized and, giving the devil his due, we have Moses to thank for finally saving the Bay from being "improved," preserving a wonderful wildlife refuge (Moses even put an end to the City's garbage dumping there). Still, every five years the US Army Corps of Engineers must perform maintenance dredging to ensure safe passage of the average annual commercial shipping of 560,683 tons, consisting mostly of petroleum, petroleum products, chemicals, sand, gravel, stone...but no Corbin pre-fabricated Victorian houses on their way to Fire Island. Still, without Meyer's and Corbin's Jamaica Bay lobbying, there would have been no Cross-Bay Boulevard, Floyd Bennett Field, Flatbush Avenue Extension, or Marine Parkway-Gil Hodges Memorial Bridge.
 |
| Henry Meyer, Deputy Dock Commissioner, 1932 |
 |
| 2015: Nostrand Playground |
 |
| 1920: Meyer Wrote Jamaica Bay Article for Saturday Evening Post |
 |
| 1928: Meyer Seated, Right Above Him John Dreyer Reminiscing With Other Retired Grocers (Left) |
 |
| 1928: Meyer at His Desk As Deputy Dock Commissioner |
 |
| Meyer's Large Grave in Green-Wood |
 |
| Meyer's Treasurer, August Schmidt Is Buried In Same Plot as Meyers |
 |
| Steers Is Buried Alongside Meyer |
So how do we sum all this up? Corbin, Ackerson, and their construction contemporaries sprang from simple beginnings, aimed high, achieved much, got shot down but kept slugging until the end. As we noted, Dottie Wahl was able to track down the heirs of John Corbin, who provided the obituary posted above. Dottie reports that some years ago, the Corbins of Dutchess County made the trip down to Flatbush and walked around our tree-lined streets, marveling at this oasis of calm, appreciating anew the well-preserved houses of John Corbin, the Master Builder of Brooklyn.
A 2011 handbook published by the NY City's Department of Planning explains the new paradigm now adopted by the City for low density housing. Basically, it mirrors the way Ackerson and Corbin laid out the blocks they built: the plots contained a front yard of uniform length absent fencing and the homes were not centered on the lot, leaving more room on one side
 |
| 1908 Flatbush Best Seller |
 |
| Corbin Homes on E.12th St in "Slocum Park" |
 |
| Corbin Homes on E. 14th St in "Slocum Park" |
 |
| John Corbin in 1910 |
 |
| Oct 31, 1905 Ackerson Ad |
 |
| June 2, 1908 Corbin Ad |
 |
| Nov 17, 1912 Ad |
 |
| Oct 20, 1912 Ad |
 |
| Corbin Swine Sales, 1918 |
 |
| Driesler Biography, 1908 |
 |
| Meyer Biography, 1908 |
 |
| 2016: Castle Brothers Imprimatur In Front of 257 Westminster Road Is Over 110 Years Old |
 |
| 2014: Castle Brothers Imprimatur On Willow Street |
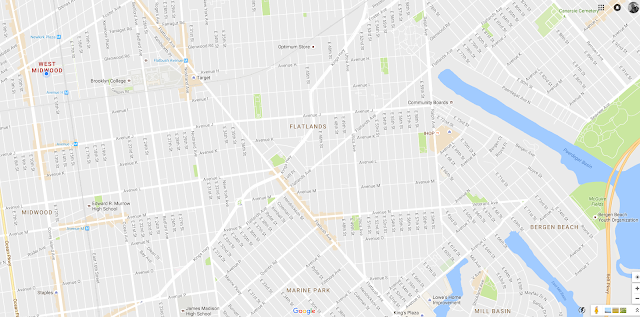 |
| Lay of the Land Showing West Midwood (Upper Left in Red), Vanderveer, LIRR, Paerdegat Basin and Mill Creek |
 |
| April 21, 1907 Brooklyn Eagle. Missing Are Meyers and Pounds |
 |
| August W. Schmidt Meyer's Treasurer He was fined in 1887 For selling spoiled milk |

| Corbin Court Looking SE To Glenwood Rd From Foster Ave |
A Note About Road Houses:

| Tunison Road House NW Corner Foster and Coney Island Avenue |
SOME NOTES ABOUT SOURCES:
We conducted some property research at the NYC Department of Finance's Land Records Office on the second floor of the
 |
| Land Records Strewn About. Tsk, tsk, tsk! |
 |
| Abandon All Hope, Researchers |
On the other hand, the Brooklyn Historical Society Library on Pierrepont Street, off Clinton, was a study in contrasts. Orderly, quiet, attentive staff and no misfiled materials. The photos of Corbin and Meyer above, as well as the material about Jamaica Bay, cartoons of Meyer, and other items mostly derive from the Henry A. Meyer collection there, which consist of three boxes. Many thanks to Joanna Lamaida, ace reference librarian there. The Brooklyn Public Library's Brooklyn Collection, on the 2nd floor at Grand Army Plaza is not as romantically lighted but it's well run and the staff is aces. Their electronic catalog of historic Brooklyn photographs is sensational and can be browsed here.
 |
| Brooklyn Historical Society Library For Henry A. Meyer Collection: Call # 1977.193 |
1999: Of Cabbages and Kings County
 |
Highly Recommended |
A scholarly work that masterfully recounts the transformation of southern Brooklyn from farm to suburb. And yet...nothing on Corbin or Ackerson or any other builders aside from a footnote. Meyer's deals with the Dutch oligarchs gets a lot of space though. Read it here.
1905: A History of Long Island
Excellent source for Flatbush and Flatlands players at the turn of the 20th Century. Read it here.
1908: Flatbush of Today
Compiled by the chief editor of the Brooklyn Daily Eagle. Authoritative contemporaneous resource once you discount all the rose-colored observations. Read it here.
1982: DITMAS PARK LANDMARK REPORT:

Disappointing but Landmarks redeemed itself with Fiske Terrace-Midwood Park report. Read that magnificent 2008 report referenced throughout this post here. Read the disappointing 1982 report here.
R2 Zoning Explained:
 |
| R2 Is The Zoning for Victorian Flatbush |
 |
| 2011 City Zoning Handbook |
 |
| Read It here. |
 | |
| Still True in 2016 Let's Preserve ALL of Victorian Flatbush  UPDATED FEB 6 2017 |






































